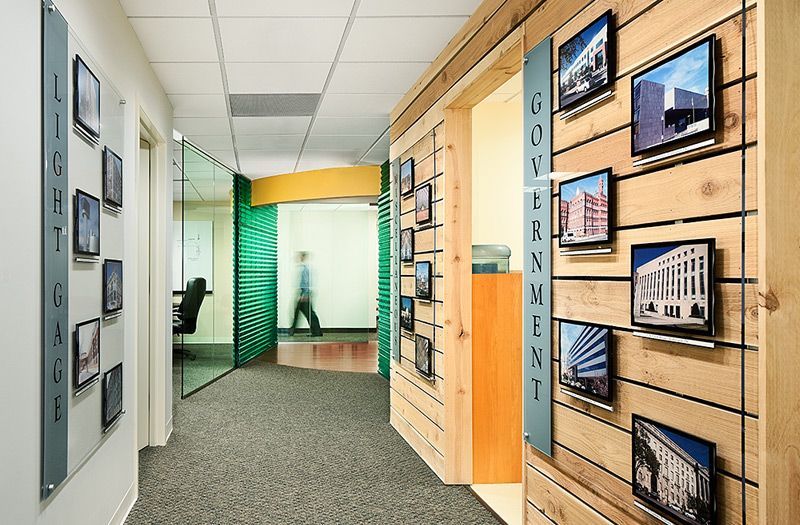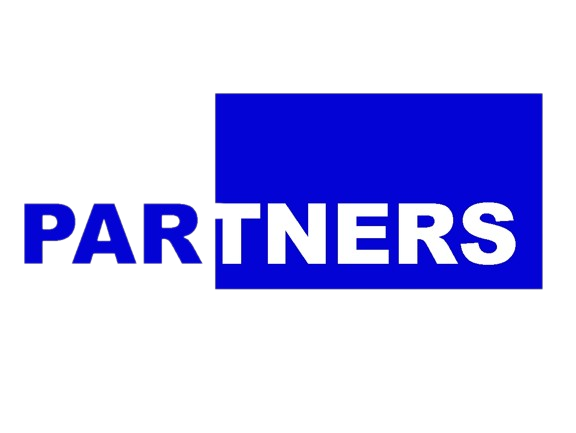BEI STRUCTURAL ENGINEERS
Our Projects

BEI STRUCTURAL ENGINEERS
A unique project due to budget constraints utilizes inexpensive materials in creative applications within the entire suite. Horizontal cedar planks with corrugated fiberglass panels applied directly over metal studs expose the wiring and structural elements, which are what this firm is all about.
The back open office area exposes the bar joists, pan deck, electrical junction boxes, and HVAC components, all of which were painted black, creating an expansiveness while also connoting a loft-style sensibility.
© 2024
All Rights Reserved | Partners Contracting, Inc.
