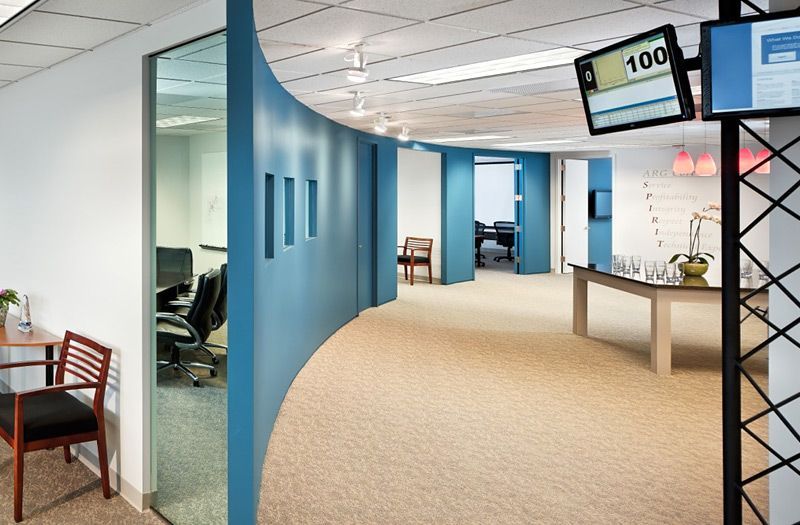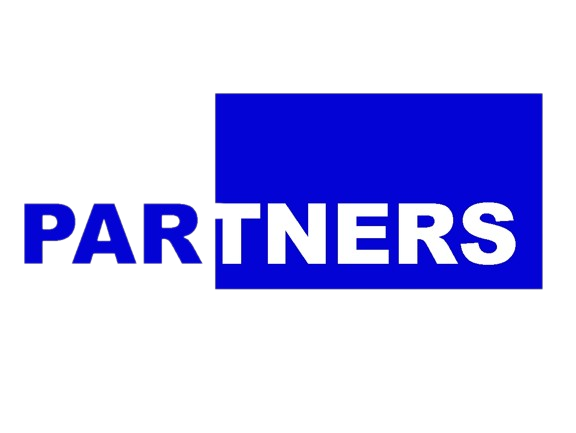ARG
Our Projects

ARG
This suite is perched on the top floor of a building in Tyson’s Corner, overlooking the capital beltway. Clean and contemporary with stunning views of the Washington area, this 10,000-square-foot project also has intimate areas while preserving an open floor plan that optimizes the view.
The juxtaposition of the clear tempered glass coming to the apex of a curved drywall partition evokes IM Pei. The portholes into the huddle room, coupled with the scalloped-down lighting, create a natural gathering place at the fixed table in the pantry.
© 2024
All Rights Reserved | Partners Contracting, Inc.
