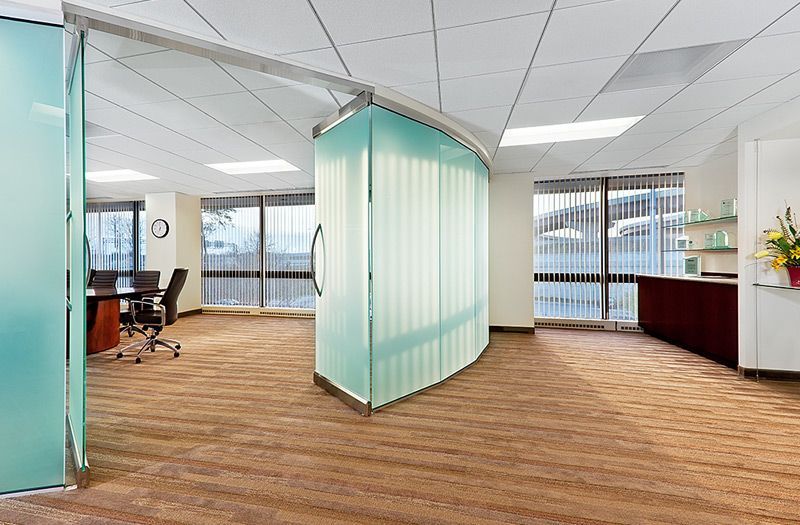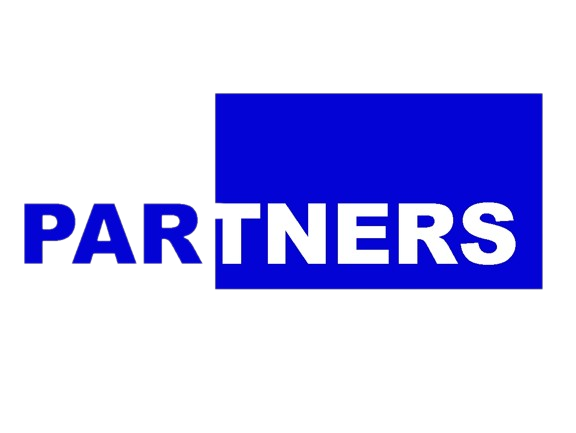Our Projects

AECOM Executive Suites
This endeavor was a design/build for the entire executive team of AECOM. There is approximately 8,000 sq. ft. of high-end office space with segmented, acid-etched conference room walls once you enter the reception area. This stunning architectural feature allows light to permeate through the space while allowing the utmost privacy during sensitive meetings.
Stain-grade doors, millwork, and granite were used throughout the space, in conjunction with decorative wall sconces that are echoed in flooring insets where plenum restrictions prevented more conventional lighting applications.
